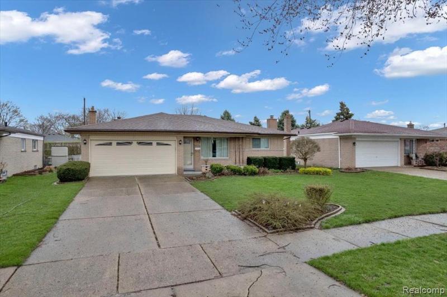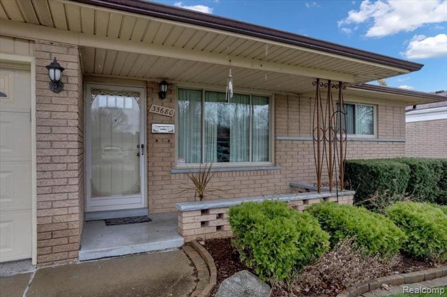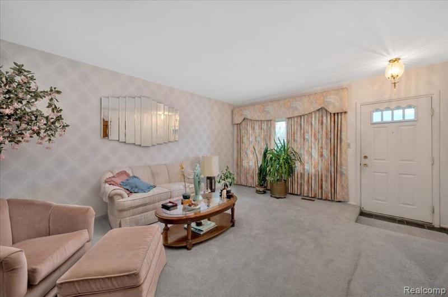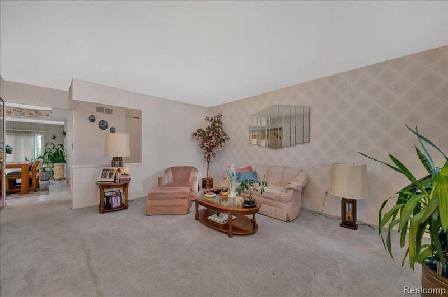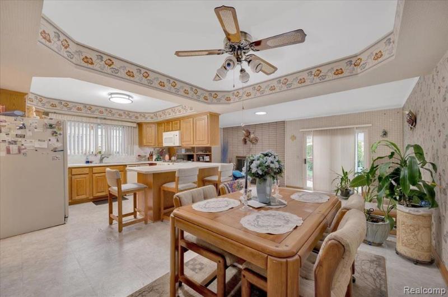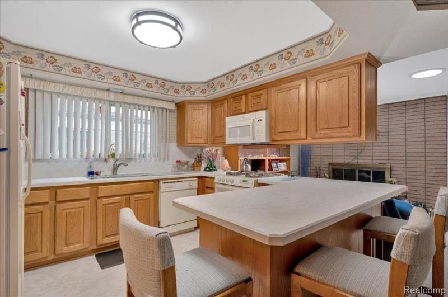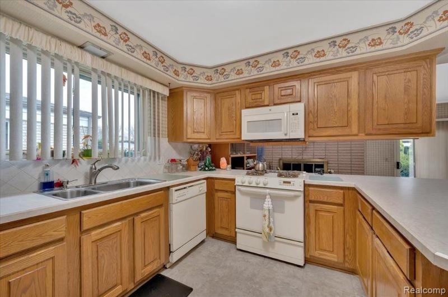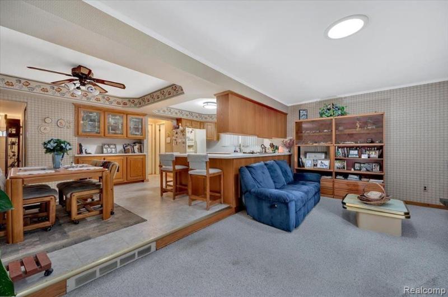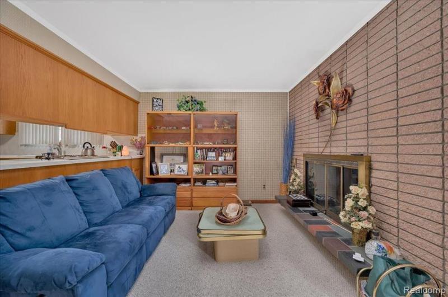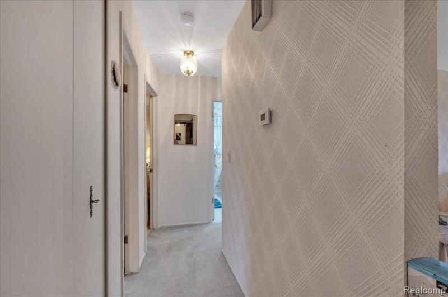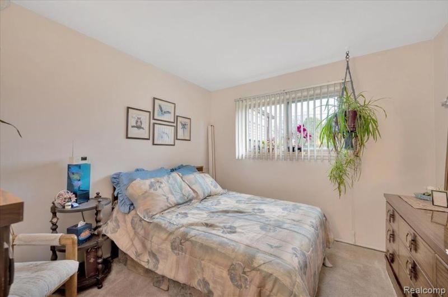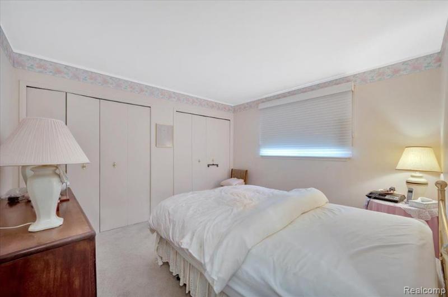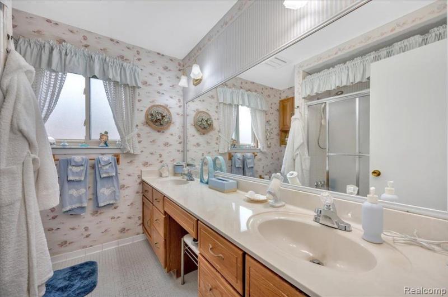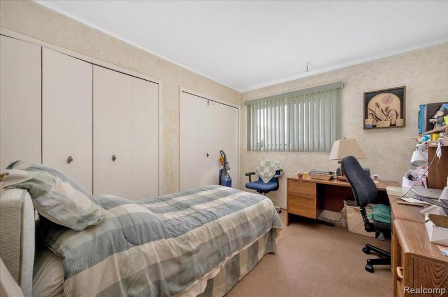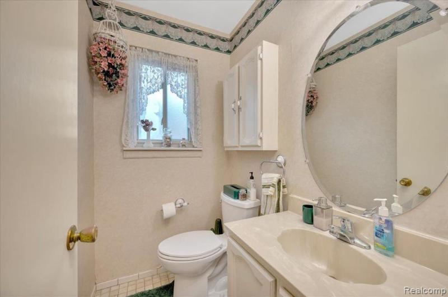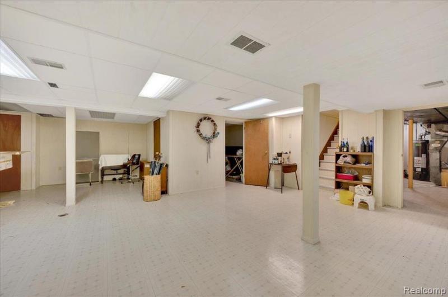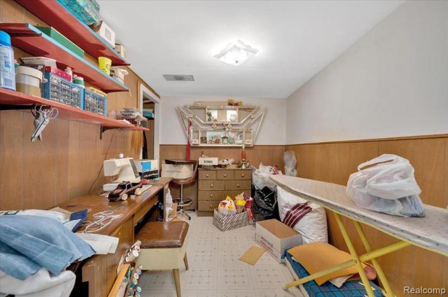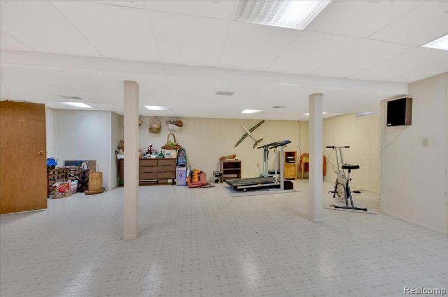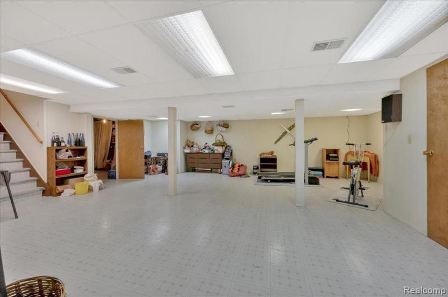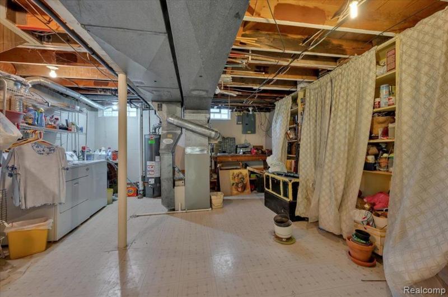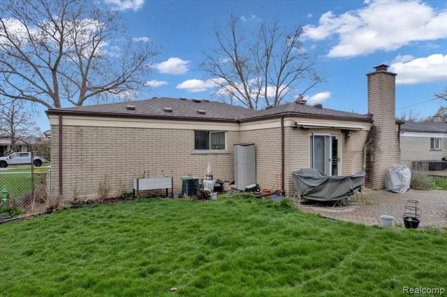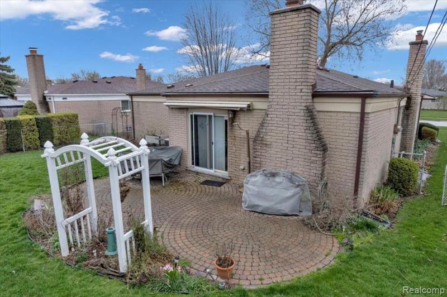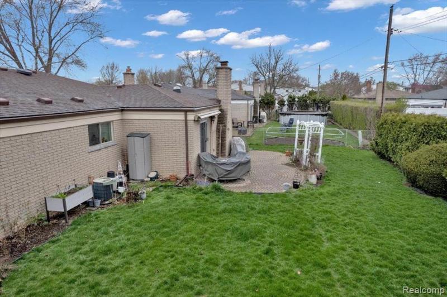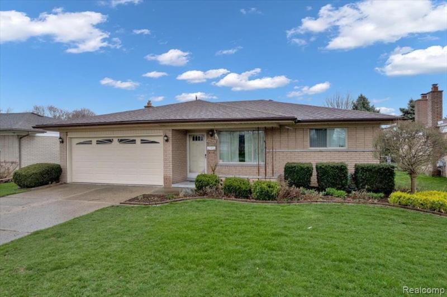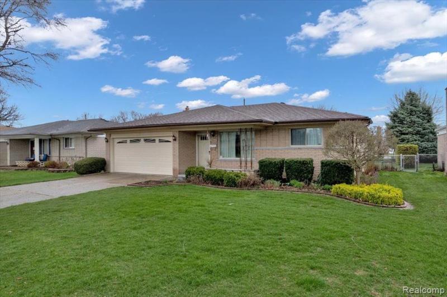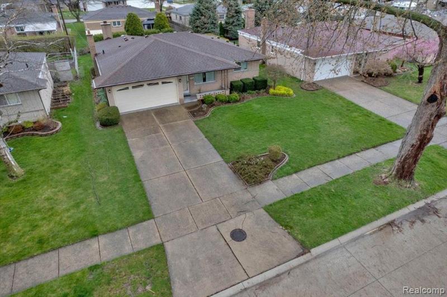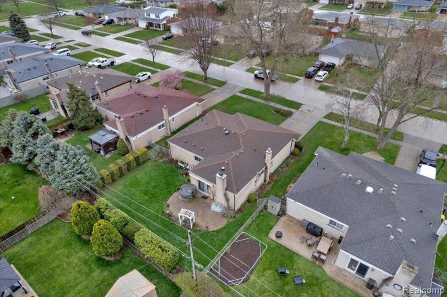For Sale Pending
35680 Deville Drive Map / directions
Sterling Heights, MI Learn More About Sterling Heights
48312 Market info
$275,000
Calculate Payment
- 3 Bedrooms
- 1 Full Bath
- 1 Half Bath
- 2,046 SqFt
- MLS# 20240016777
Property Information
- Status
- Pending
- Address
- 35680 Deville Drive
- City
- Sterling Heights
- Zip
- 48312
- County
- Macomb
- Township
- Sterling Heights
- Possession
- At Close
- Property Type
- Residential
- Listing Date
- 04/12/2024
- Subdivision
- Sterling Knolls
- Total Finished SqFt
- 2,046
- Lower Finished SqFt
- 600
- Above Grade SqFt
- 1,446
- Garage
- 2.0
- Garage Desc.
- Attached
- Water
- Public (Municipal)
- Sewer
- Public Sewer (Sewer-Sanitary)
- Year Built
- 1967
- Architecture
- 1 Story
- Home Style
- Ranch
Taxes
- Summer Taxes
- $2,813
- Winter Taxes
- $99
Rooms and Land
- Living
- 13.00X13.00 1st Floor
- Kitchen
- 18.00X10.00 1st Floor
- Family
- 18.00X12.00 1st Floor
- Laundry
- 0X0 Lower Floor
- Bedroom2
- 10.00X12.00 1st Floor
- Bedroom3
- 10.00X10.00 1st Floor
- Bedroom - Primary
- 11.00X12.00 1st Floor
- Lavatory2
- 0X0 1st Floor
- Bath2
- 0X0 1st Floor
- Basement
- Partially Finished
- Cooling
- Attic Fan, Ceiling Fan(s), Central Air
- Heating
- Forced Air, Natural Gas
- Acreage
- 0.17
- Lot Dimensions
- 60.00 x 120.00
- Appliances
- Dishwasher, Disposal, Dryer, Free-Standing Gas Range, Free-Standing Refrigerator, Microwave, Washer
Features
- Fireplace Desc.
- Family Room, Gas
- Exterior Materials
- Brick, Vinyl
- Exterior Features
- Fenced
Mortgage Calculator
Get Pre-Approved
- Market Statistics
- Property History
- Schools Information
- Local Business
| MLS Number | New Status | Previous Status | Activity Date | New List Price | Previous List Price | Sold Price | DOM |
| 20240016777 | Pending | Active | Apr 16 2024 12:36PM | 4 | |||
| 20240016777 | Active | Coming Soon | Apr 15 2024 2:13AM | 4 | |||
| 20240016777 | Coming Soon | Apr 13 2024 10:40AM | $275,000 | 4 |
Learn More About This Listing
Contact Customer Care
Mon-Fri 9am-9pm Sat/Sun 9am-7pm
248-304-6700
Listing Broker

Listing Courtesy of
Re/Max Eclipse-Rochester Hills
(248) 599-3124
Office Address 455 S Livernois
THE ACCURACY OF ALL INFORMATION, REGARDLESS OF SOURCE, IS NOT GUARANTEED OR WARRANTED. ALL INFORMATION SHOULD BE INDEPENDENTLY VERIFIED.
Listings last updated: . Some properties that appear for sale on this web site may subsequently have been sold and may no longer be available.
Our Michigan real estate agents can answer all of your questions about 35680 Deville Drive, Sterling Heights MI 48312. Real Estate One, Max Broock Realtors, and J&J Realtors are part of the Real Estate One Family of Companies and dominate the Sterling Heights, Michigan real estate market. To sell or buy a home in Sterling Heights, Michigan, contact our real estate agents as we know the Sterling Heights, Michigan real estate market better than anyone with over 100 years of experience in Sterling Heights, Michigan real estate for sale.
The data relating to real estate for sale on this web site appears in part from the IDX programs of our Multiple Listing Services. Real Estate listings held by brokerage firms other than Real Estate One includes the name and address of the listing broker where available.
IDX information is provided exclusively for consumers personal, non-commercial use and may not be used for any purpose other than to identify prospective properties consumers may be interested in purchasing.
 IDX provided courtesy of Realcomp II Ltd. via Real Estate One and Realcomp II Ltd, © 2024 Realcomp II Ltd. Shareholders
IDX provided courtesy of Realcomp II Ltd. via Real Estate One and Realcomp II Ltd, © 2024 Realcomp II Ltd. Shareholders
